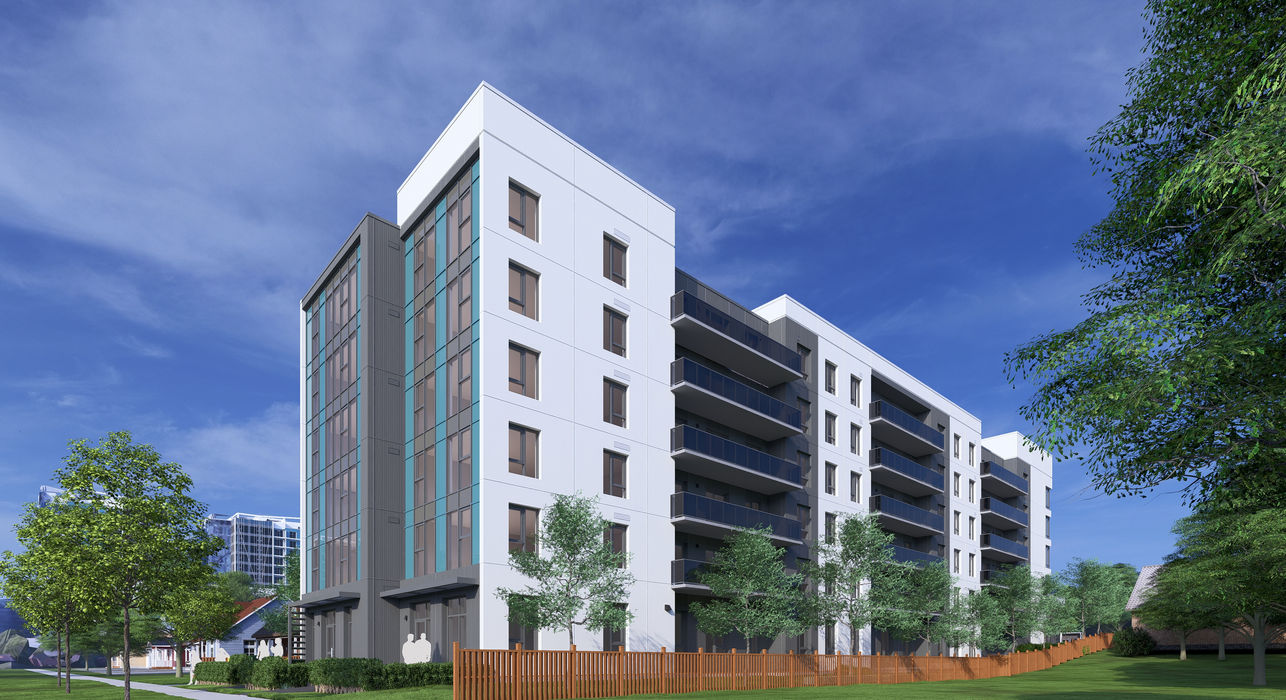333 Albert
_1%20-%20Photo.jpg)
_13%20-%20Photo.jpg)
WATERLOO, ON N2L 0L1

333 Albert Street, Waterloo – A Bold Expression of Contrast and Harmony.
Set for completion in September 2026, 333 Albert Street is a striking new development inspired by the concept of duality—a design philosophy that embraces contrast to create impact, excitement, and balance. Drawing from the contrasting urban fabric of its surroundings, this residence will feature a bold interplay of solid and transparent forms, heavy and light elements, and dark and light tones, resulting in a visually dynamic and architecturally distinctive landmark. The building will offer seamless access from both Batavia Place and Albert Street, enhancing connectivity and convenience. Residents will enjoy thoughtfully designed indoor and outdoor amenity spaces on the second floor, as well as a dedicated outdoor lounge area with built-in ping pong, fostering both relaxation and social engagement. By merging opposing yet complementary elements, 333 Albert Street will redefine modern living, creating a space that is both visually striking and harmoniously integrated into the evolving Waterloo skyline.

500 sq.ft.

500 sq.ft.

500 sq.ft.

500 sq.ft.
Fashionably furnished suites
Large bedrooms
En-suite bathrooms available (on select units)
Patio available (on select units)
Within walking distance of local amenities and grocery stores
Steps from both University of Waterloo and Wilfred Laurier University
Close to transportation services bus and LRT routes
Prime location - making subletting easy
Exterior amenities spaces on ground floor
Large outdoor patio amenity space on 2nd floor
Limited On-site tenant parking
On-site laundry
Includes water, gas, heat and high-speed internet
3D UNIT MAPS
View a Unit in 3D.
Select a unit and take a 3D tour with Matterport.
PICTURES
The Exterior
*all renderings are artists interpretations and subject to change without notice.
PICTURES
The Interior
*all renderings are artists interpretations and subject to change without notice.

Customizable Seating Set
Convertible sofa couch with reversible chaise L-shaped and modern look texture.

Bar Stool
This black and durable gray stool has a trending design that gives modernity and comfort to every space.

Dining Set
High-quality grey table and chairs. Chair quantity is determined by suite layout and square footage.

Desk
Professional grey desk provided in each bedroom. Chair not included.

Double Bed
Grey bedframe. Drawer storage included in suites with closets.

Mattress
Premium mattress with 5-stage pocket spring with 2" memory foam pillow top.
Comes with a mattress protector.
























































