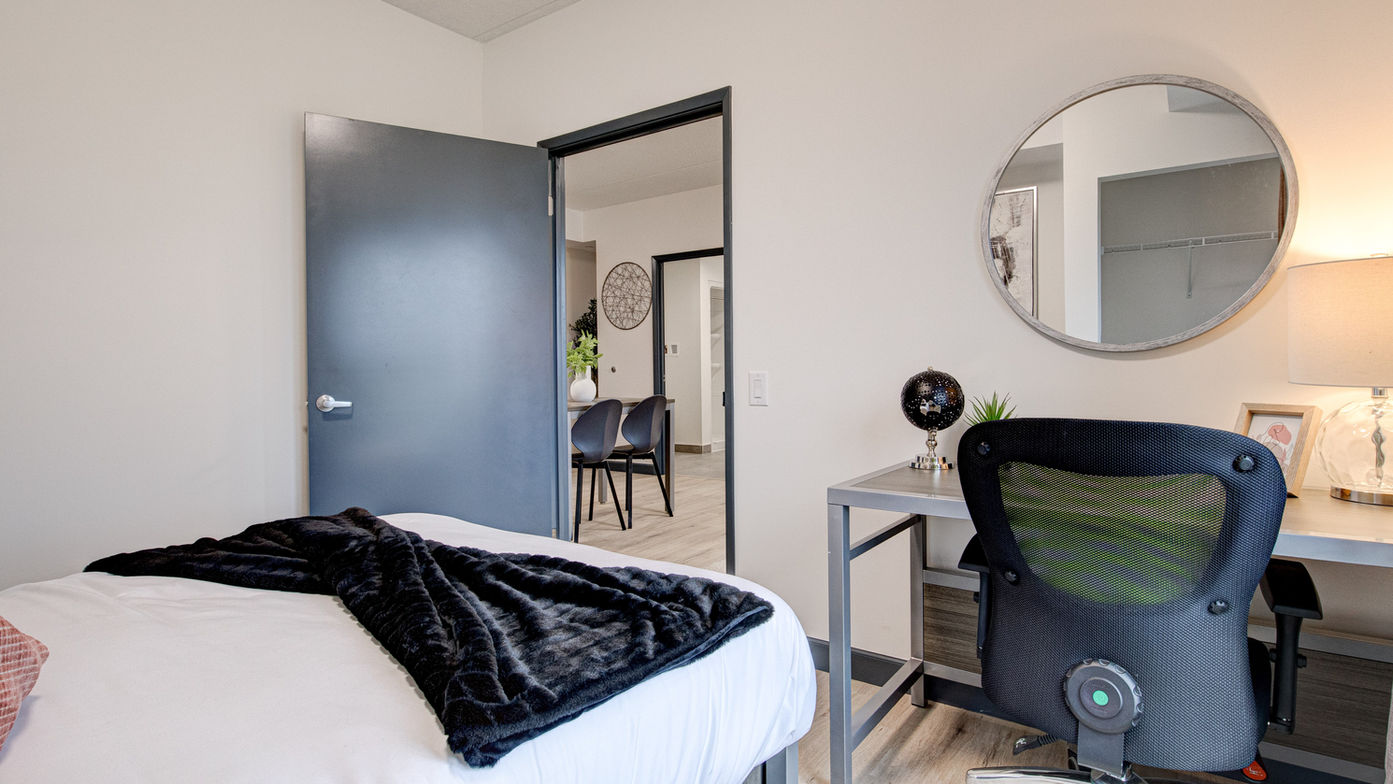298 Hemlock


WATERLOO, ON N2L 0K8
_JPG.jpg)
Tucked in a quiet cul-de-sac, 298 Hemlock Street offers a peaceful, community-focused living experience designed with hygge in mind. Rooted in the Danish philosophy of coziness, warmth, and well-being, the building fosters a sense of comfort through its inviting design and tranquil surroundings. Thoughtfully placed backlit accent panels create a soft, lantern-like glow, enhancing the welcoming atmosphere. Select units feature en-suite bathrooms, private patios, or Juliette balconies, while walk-out patios on ground-floor units seamlessly connect indoor and outdoor spaces. Overlooking a new city park, residents can enjoy serene views that change with the seasons, reinforcing a deeper connection to nature—an essential element of hygge living. Amenities include a modern boardroom for meetings or study sessions and a flexible common space with modular furniture for socializing or unwinding. Nestled in a vibrant and well-connected neighbourhood, residents benefit from nearby shops, parks, and everyday conveniences, creating a balanced lifestyle where relaxation, community, and modern living come together effortlessly.
At 298 Hemlock Street, every detail fosters a warm, inviting home where nature, design, and community come together.
Fashionably furnished suites
Large bedroom
En-suite bathrooms available (on select units)
Balcony, patio, or terrace available (on select units)
Includes water, gas, heat and high-speed internet
On-site laundry (in-suite washer/dryer connections)
Limited On-site tenant parking
1 Lounge and 1 Office amenity space
Exterior amenities spaces
Prime location - making subletting easy
Next door to a newly opened park catering to both children and adults
Close to transportation services bus and LRT routes
Steps from both University of Waterloo and Wilfred Laurier University
Within walking distance of local amenities and grocery stores
3D UNIT MAPS
View a Unit in 3D.
Select a unit and take a 3D tour with Matterport.
PICTURES
The Exterior
PICTURES
The Interior

Customizable Seating Set
Convertible sofa couch with reversible chaise L-shaped and modern look texture.

Bar Stool
This black and durable gray stool has a trending design that gives modernity and comfort to every space.

Dining Set
High-quality grey table and chairs. Chair quantity is determined by suite layout and square footage.

Desk
Professional grey desk provided in each bedroom. Chair not included.

Double Bed
Grey bedframe. Drawer storage included in suites with closets.

Mattress
Premium mattress with 5-stage pocket spring with 2" memory foam pillow top.
Comes with a mattress protector.
_JPG.jpg)

Chick'n Cone
Add paragraph text. Click “Edit Text” to update the font, size and more. To change and reuse text themes, go to Site Styles.


Dough Box
Add paragraph text. Click “Edit Text” to update the font, size and more. To change and reuse text themes, go to Site Styles.













































